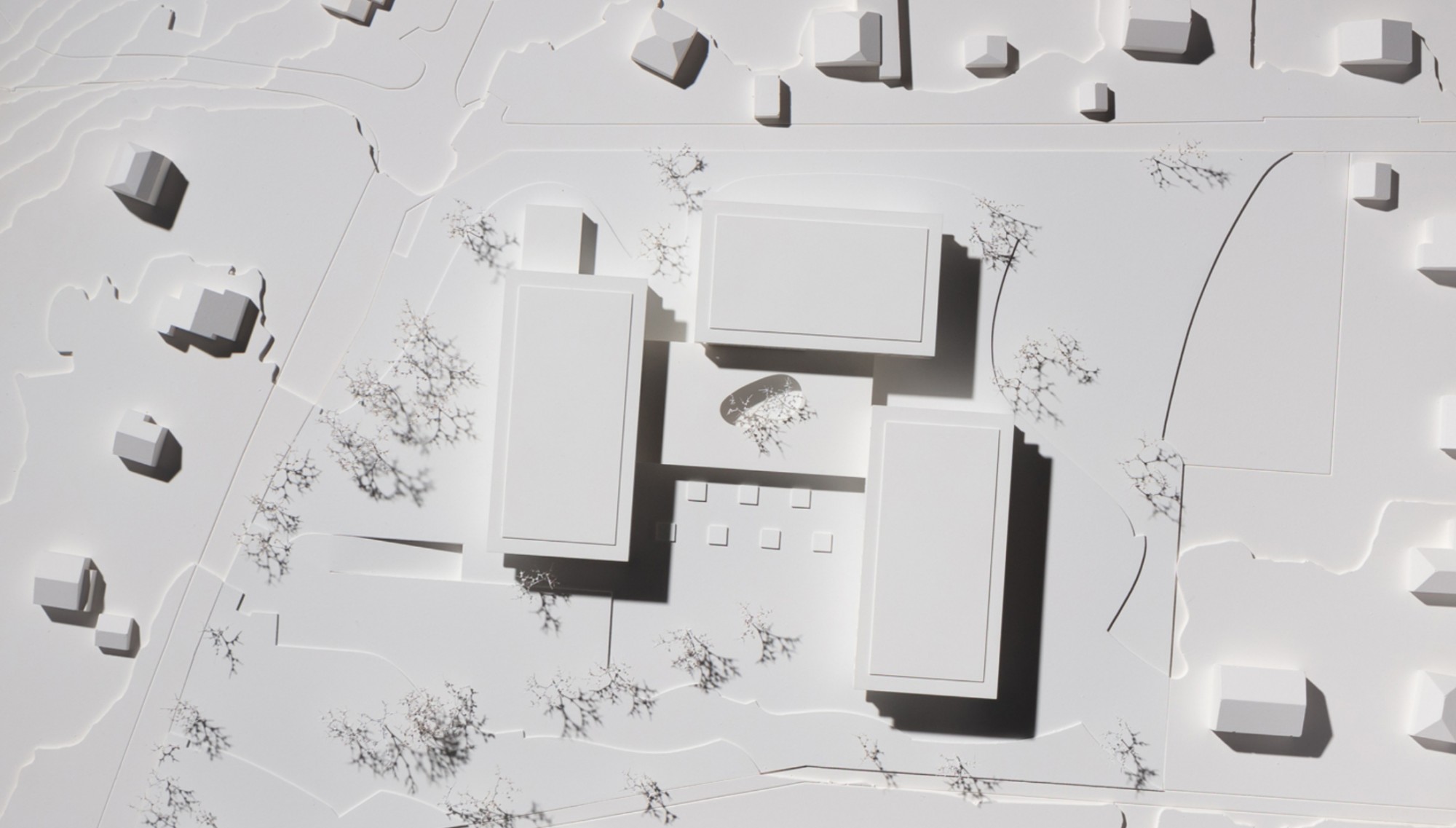Types of mandate
2nd prize in an architectural contest
by invitation only
Dates
2008
Technical
Iinformations
10’700 m2 de SBP, 40’105 m3 SIA
Location
Vernier
Collaborators
J. Leresche, L. Chareyre, G. Larrea, C. Chacòn
Project
EMS project planned for 88 protected housing units (97 beds) for the elderly, supplemented by administrative, technical medical, care, leisure and reception facilities. The project is part of a peri-urban area of small houses in the Bourdonnette district.
The project concept included a ground floor open to the outside world to establish links with the neighbourhood. Designed like a small town, this ground floor offers all the services of the EMS for residents and the neighbourhood. It is an ideal space to meet, acting as a link between inside and outside. This “small town” has three buildings arranged in such a way as to create a dialogue between them: this is the residents’ space, which is quieter, with corridors and a shared terrace, a meeting place for residents only.











