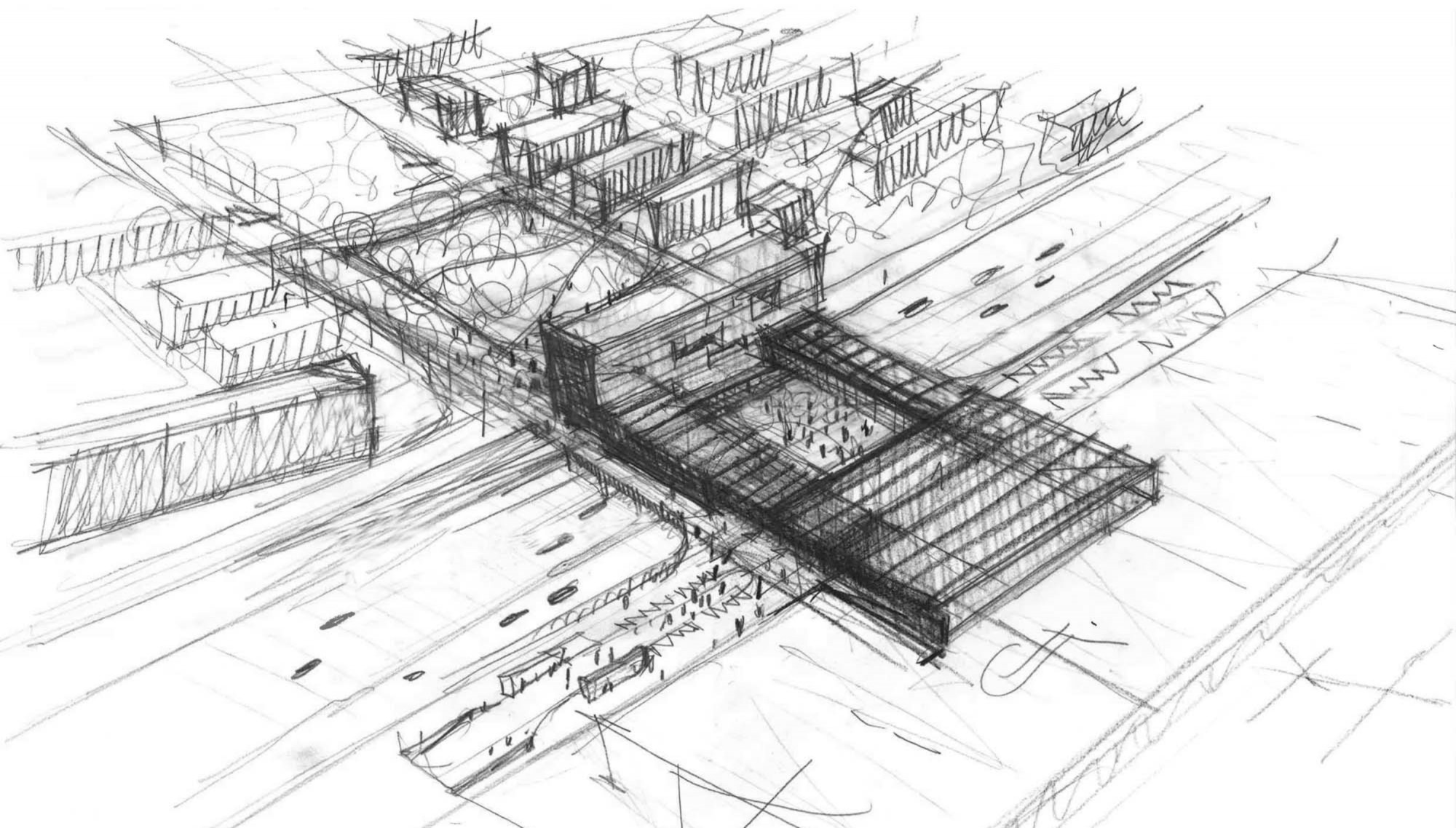Types of mandate
Project
Dates
Request for information: September 2010
Technical
Iinformations
25’000 m2 SBP
Location
Cointrin
Collaborators
J. Leresche, P. Vaz, C. Trifan
Project
To keep pace with its success and development, Geneva Airport is looking for spaces and surfaces in a dense area. The airport is surrounded by the Geneva - Meyrin axis to the West, Geneva - Ferney to the East, the Franco-Swiss border to the North and the motorway to the South. The multifunctional building project is positioned to open one of these boundaries, south of the Airport on the highway. This strategic position creates a link with the fabric of the city. This ambitious project responds to the urban planning constraints mentioned in the study of the PSD (Strategic Development Project) “Mail Sud-Aéroport” and also allows the Airport to develop its activities, with a central focus on the main entrance.
The project is divided into three components:
1. The platform allows you to cross the highway. This surface becomes the link between the city and the Airport and provides support for the programme. It will provide welcoming public spaces that promote the transition from the city to the airport.
2. A covered public passage named “the HALL” which offers a space for exhibitions and events.
3. A long “bar” extension, atop the Hall, with a set-up of offices, conference rooms and hotel rooms, will meet the airport’s needs. This extension, which will use the maximum number of elevated building rights, will act as a strong signal visible from the motorway as well as from the city, thus becoming the airport’s new southern facade.
This first step is part of a broader consideration regarding the future of the airport. As an integral part of this vision for the future, the project provides a link to the central body of the airport through a flat building suspended above the platform and pierced with a large hole that provides a quality public airport space. The final objective is to offer a new reception through new airport surfaces, improved flows (SBB, trams, buses, cars, two-wheelers and pedestrians) and a facilitated link with the city and the various development axes of the neighbouring PSD (Strategic Development Project).











