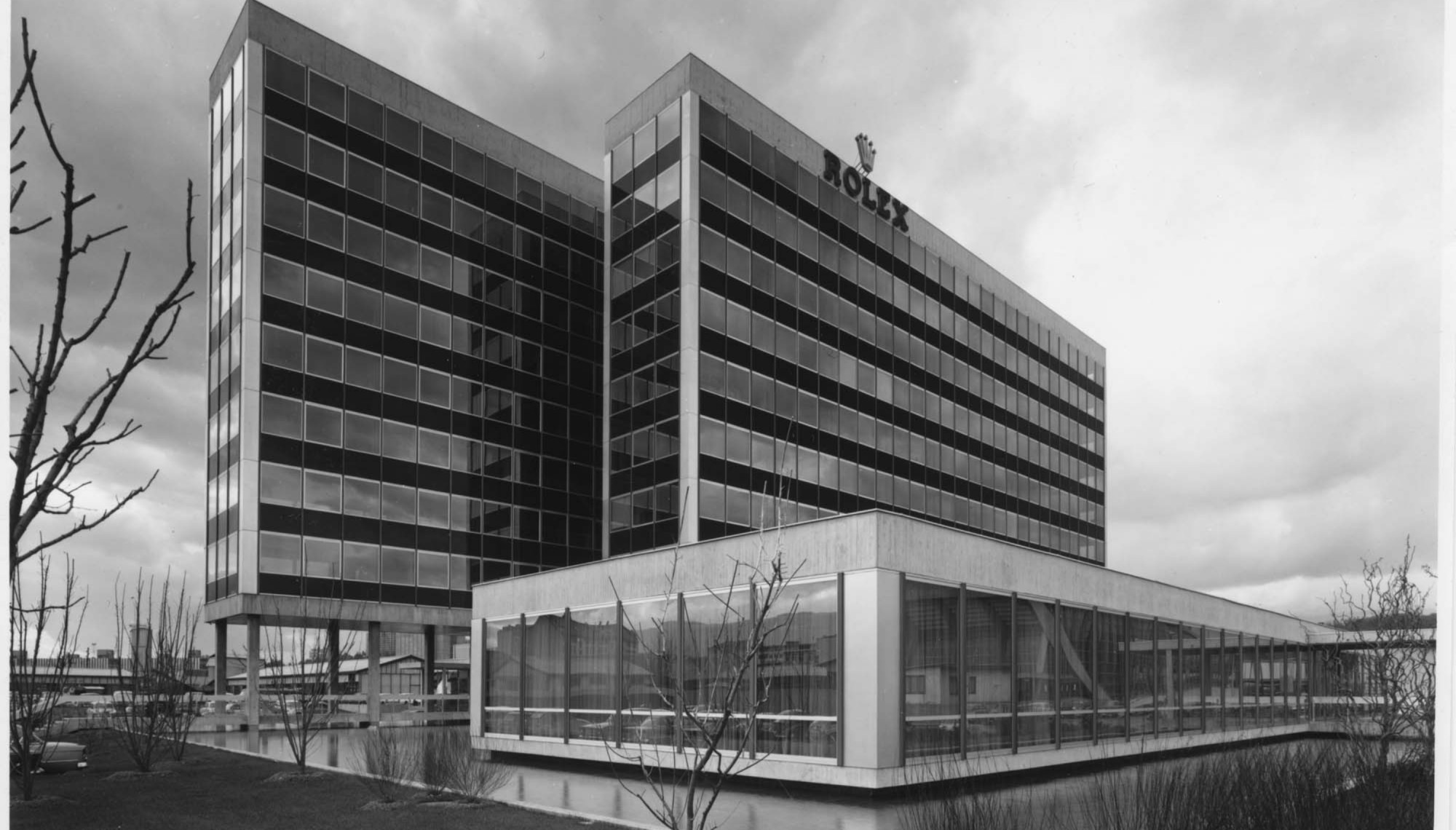Types of mandate
Historical project
Dates
28.12.1961
Location
Acacias
Architectes
Georges Addor, Jacques Bolliger,
Dominique Julliard
Owner of
the project
Rolex Watch Co. Ltd
Project
Attracted by favourable building lease conditions, the watchmaking company Rolex decided in 1961 to concentrate its workshops and administrative premises in a single building in the northern part of the new industrial zone of Praille-Acacias. The industrial purpose of this sector, already clearly expressed in Maurice Braillard’s 1935 Geneva Master Plan, is confirmed by the master plan established in 1948 by the Geneva Study Commission for Development.
At the end of the 1950s, this sector was classified as an industrial zone and the Fondation des terrains industriels de Praille-Acacias (FIPA) was created with the aim of acquiring and developing plots for industrial and craft activities. In the Rolex building, the architectural approach adopted clearly separates the functions of representation from those of production. The offices and manufacturing workshops are grouped in two eight-storey buildings, connected to the ground by stilts and interconnected by a central distribution hub.
At ground level, a large water feature surrounds the low building that houses the management and customer service area.
The same modular grid, established according to a 6 metres by 6 metres frame which results from the dimensional optimisation of the watchmaking workshop, governs the layout of the reinforced concrete skeleton for the entire complex. The skeleton bears the floorboards, which provide each level with a freely convertible floor plan. These slabs in turn support the modular screen of the curtain walls. The architectural aesthetic of the building is the result of the structural and constructive measures adopted. They are the expression of a rational, universal modernity; the smooth and prominent spaces of the production workshops seem to have been tasked with transmitting their representative image. Today, the transformations and expansions of the building have considerably changed its appearance.
Text taken from the book “L’architecture à Genève 1919-1975” published by Payot in 1999 by the Direction du Patrimoine et des Sites du DAEL on behalf of Professor J.-M. Lamunière, I. Charollais and M. Nemec, pp. 842-843











