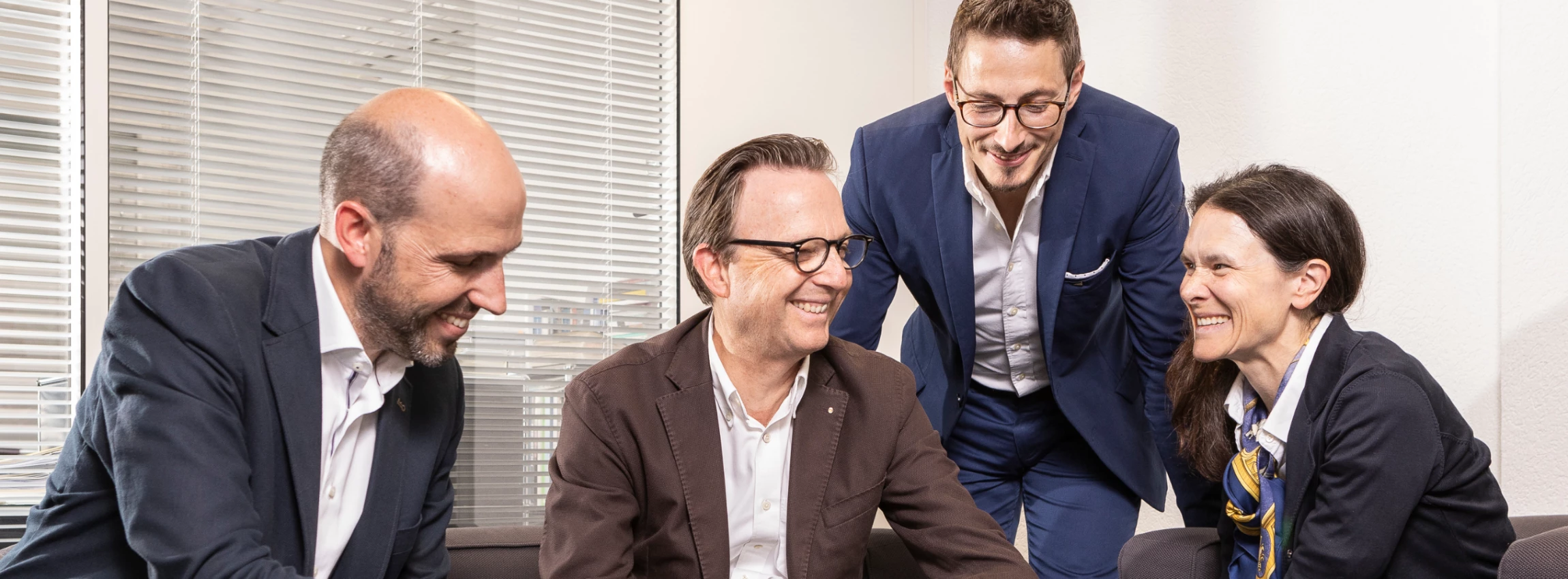A CENTURY OF ARCHITECTURE
Managed since 2017 by a new team of Partners, the de Planta Architectes practice has a history that stretches back over more than a century. Like a building constructed and then redesigned over several generations. Every member past and present has contributed their own stone and their own style to the edifice.
The foundations are solid, dating back to 1910. There comes a first redevelopment in 1948 to support the company’s activities in the fields of architecture, civil engineering and management. Then a radical transformation in 1966 to focus exclusively on architecture. And finally, a new transformation in 1998 to sustain the activities of our practice, by becoming a public limited company.
We have changed over time and these changes have always served our desire for continuity. Each Partner has collaborated and made his mark as an architect within the firm.
-
A historical real estate agency
de Roulet & Addor
As the founder of de Roulet et Addor real estate agency created in 1910 with the Neuchâtel native Albert de Roulet, Paul Addor and his partner are part of the limited group of Geneva’s historical real estate agencies (…)
Excerpts from the book "Addor Architecte" (1920-1982) edited by Franz Graf, published in 2015 by Métis Presse
-
Birth of the “Architecture Department”
Addor & Julliard
Albert de Roulet retired and let Horace Julliard lead the management alongside his friend and partner Paul Addor (…)
A few months after Paul Addor’s death in July 1947, the company name was changed to Addor & Julliard Agence immobilière. Georges Addor took over the reins of the company alongside Horace Julliard. The following year, he created an “Architecture Department” within the management. From the mid-1950s, the pace accelerated in Geneva and the pace of work increased at a prodigious rate (...) Georges Addor hired new employees from very diverse backgrounds (...) This was the moment when Jacques Bolliger joined the office (from 1955) (...)
Jacques Bolliger quickly became Addor’s preferred collaborator (...). They worked closely together on the preliminary project and on the project until the 1:50th (…) The internal structure of the “Architecture Department” was reviewed at the beginning of the 1960s (…)
First, there was the project section, led by Jacques Bolliger, which managed a handful of designers, then the execution section, which included the draftsmen led by Willy Lüps. Construction economics, cost calculation and tenders were in the hands of Werner Wetz, while project management and execution was entrusted to Dominique Julliard, Horace’s son, who had just joined the firm (…)
Excerpts from the book "Addor Architecte" (1920-1982) edited by Franz Graf, published in 2015 by Métis Presse
-
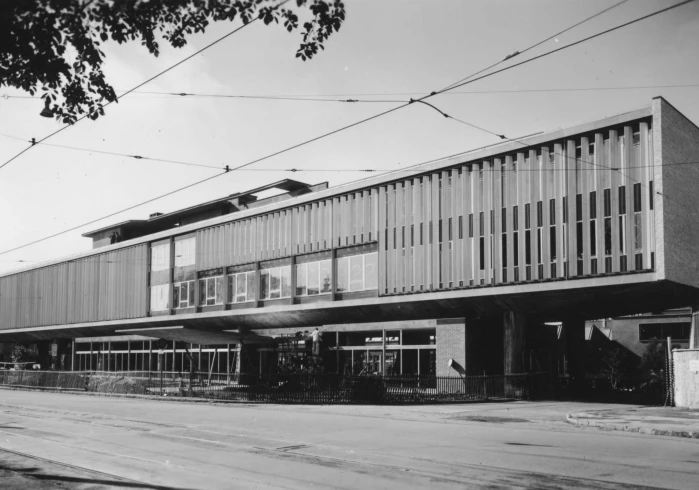
Tavaro factory, rue de Lyon
One may wonder why the architect detached the two floors of this office building from the ground, giving it the appearance of a piece of furniture on feet; perhaps it was to provide a view of the garden at the back or for advertising purposes, as this construction was intended to accommodate the administration of the Elna sewing machine company newly established in Geneva.
Inside, there are office towers with traffic on the road facade, while the exterior decorated with sunshades is in the form of a reinforced concrete frame (slab on the ground floor, roof and gables) about 90 m long. A superstructure that is more aesthetic than functional enlivens its roof. This building, which today houses the administrations of several companies, has undergone few transformations, with the exception of a few modifications such as the renewal of the external joinery currently made of aluminium, as well as some internal alterations following changes in tenants.
François Maurice, “Ancienne usine Tavaro”, in Catherine Courtiau (dir.) XXe - Un siècle d’architectures à Genève : promenades, Patrimoine suisse Genève, Gollion, Infolio, 2009, p. 428
-
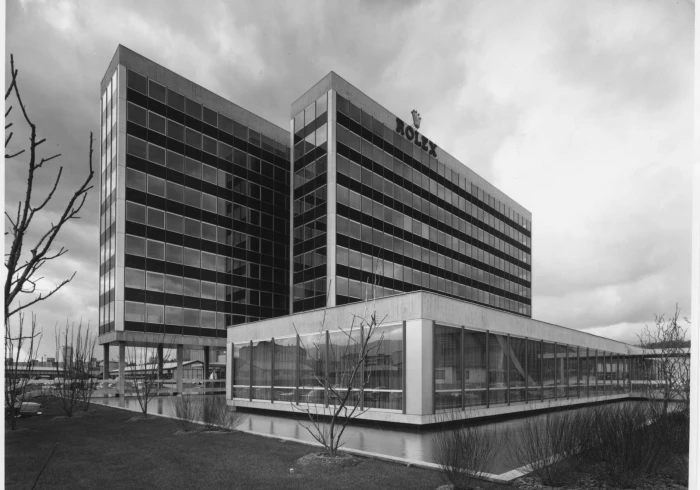
Worldwide headquarters of Montres Rolex SA
Attracted by favourable building lease conditions, the watchmaking company Rolex decided in 1961 to concentrate its workshops and administrative premises in a single building in the northern part of the new industrial zone of Praille-Acacias. The industrial purpose of this sector, already clearly expressed in Maurice Braillard’s 1935 Geneva Master Plan, is confirmed by the master plan established in 1948 by the Geneva Study Commission for Development.
At the end of the 1950s, this sector was classified as an industrial zone and the Fondation des terrains industriels de Praille-Acacias (FIPA) was created with the aim of acquiring and developing plots for industrial and craft activities. In the Rolex building, the architectural approach adopted clearly separates the functions of representation from those of production. The offices and manufacturing workshops are grouped in two eight-storey buildings, connected to the ground by stilts and interconnected by a central distribution hub.
At ground level, a large water feature surrounds the low building that houses the management and customer service area. The same modular grid, established according to a 6 metres by 6 metres frame which results from the dimensional optimisation of the watchmaking workshop, governs the layout of the reinforced concrete skeleton for the entire complex. The skeleton bears the floorboards, which provide each level with a freely convertible floor plan. These slabs in turn support the modular screen of the curtain walls. The architectural aesthetic of the building is the result of the structural and constructive measures adopted. They are the expression of a rational, universal modernity; the smooth and prominent spaces of the production workshops seem to have been tasked with transmitting their representative image. Today, the transformations and expansions of the building have considerably changed its appearance.
Text taken from the book “L’architecture à Genève 1919-1975” published by Payot in 1999 by the Direction du Patrimoine et des Sites du DAEL on behalf of Professor J.-M. Lamunière, I. Charollais and M. Nemec, pp. 842-843
-
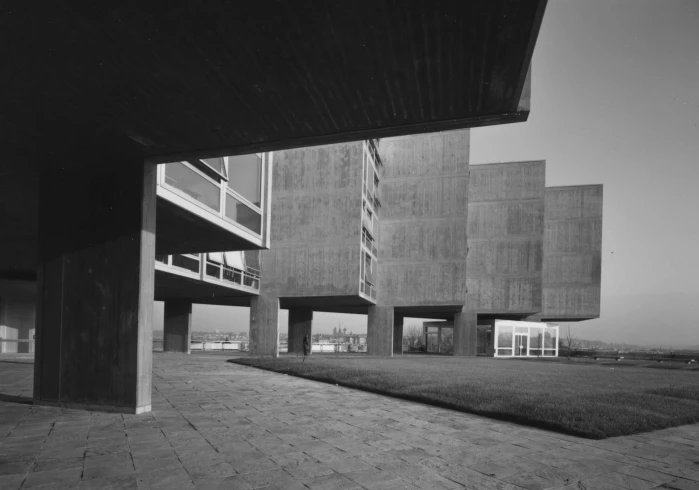
Saint-Jean Higher Business School
Resulting from one of the few Geneva bids for the construction of schools during the period under consideration, the Saint-Jean business school project by Georges Addor is remarkable in more ways than one. The strategic position of the building, overlooking the cliffs of Saint-Jean, determines its location on the slope, on the southwestern side, while the facade on Rue de Saint-Jean offers a flat four-storey front to the north. The forecourt, which is largely open, forms a kind of stepped amphitheatre facing the view. In terms of functional organisation, the composition is based on the class module, as the “Class” motto of the competition emblematically shows.
Thus, the base unit of the class, inserted in a grid defined by a 45-degree geometry, defines a terraced construction by using successive intervals along the slope. Formal research is based on the stratification of classes assembled in a vertical manner and where the cantilever approach reinforces expressionism. This principle of modular composition is an important step, both in the architect’s work and in the evolution of the architectural concepts of the 1950s in Geneva. The architectural expression of the building clearly reveals the composite process. Thus, on the southwest side, the classrooms’ blocks display their flat facades with large glazed windows, facing the view. The division of the glass into rectangular modules is typical of Georges Addor’s work.
These proportions, which are the result of in-depth dimensional studies, are found in almost all the buildings built by the architect. It is therefore regrettable that, during a recent refurbishment, this characteristic module was not upheld.
Text taken from the book “L’architecture à Genève 1919-1975” published by Payot in 1999 by the Direction du Patrimoine et des Sites du DAEL on behalf of Professor J.-M. Lamunière, I. Charollais and M. Nemec, pp. 660-661.
-
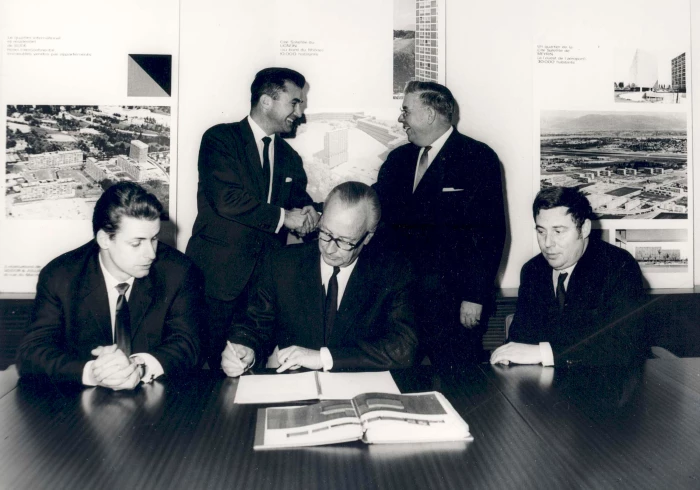 A new era
A new eraJulliard & Bolliger Architectes
In the spring of 1966, when the Lignon site was in full swing, Georges Addor permanently left the company at the age of 46 and ceased all professional activities. Horace Julliard retained half of the Company’s shares while Dominique Julliard bought a quarter of the shares from Georges Addor, who sold the second quarter to Jacques Bolliger. The latter then became a partner under the guidance of Georges Addor. A new era of architectural production began, branded Julliard & Bolliger architectes, incorporated into the Real Estate Agency of the same name.
Excerpts from the book "Addor Architecte" (1920-1982) edited by Franz Graf, published in 2015 by Métis Presse
-
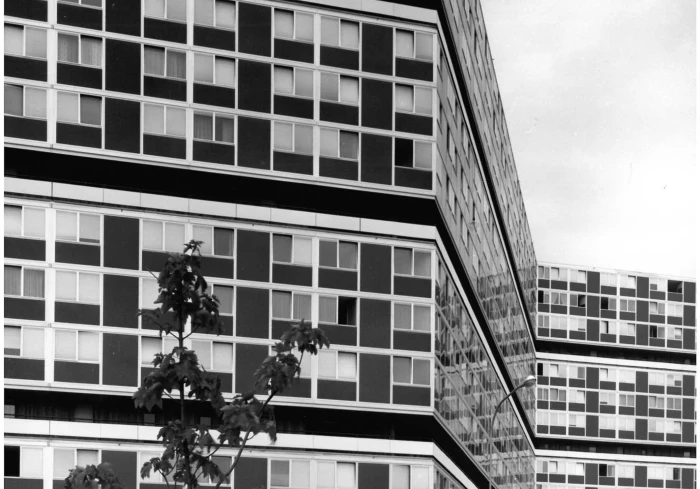
Cité du Lignon
Carried out between 1963 and 1971, the “Cité du Lignon” operation was part of the Housing Action Plan of the Department of Public Works, which was confronted with the exponential demographic growth of the canton of Geneva. Following the construction of the Meyrin and Onex developments, the project for this new complex was ambitious: it included the construction of a housing estate for 10,000 inhabitants, supplemented by numerous public facilities. For the layout of this colossal operation, recognised as the largest in Switzerland, the architects tested an alternative to the orthogonal grid, the model most often used in new residential areas. The master plan was thus structured into three rental buildings, two twin towers of 26 and 30 floors, and a single block building of 11 to 15 floors, which developed along an uninterrupted broken line of more than one kilometre, following the perimeter and slope of the plot.
This layout system makes it possible to avoid the buildings facing each other and enables the sun to shine into the apartments. The vast central space is partially occupied by the facilities and has been converted into a public park, the “sunny garden” that the architects considered essential for creating a pleasant living environment. This pioneering achievement is remarkable not only for its location but also for its technical and constructional quality. Due to the significance of the operation, at all levels of installation, systems, elements and components were studied with a view to simplifying the construction process.
From the reinforced concrete lamellar structure, built for the first time in Switzerland according to the French industrialized process known as “tunnel formwork”, to the design of the 100,000m2 of curtain walls made of prefabricated factory blocks, we consistently reconnect with the notions of industrialisation and rationalisation, fundamental in the Glorious Thirties. Recognized as a record-breaking project, both in terms of quality and quantity, Le Lignon has recently been protected by a site plan which aims to preserve the qualities of the complex.
Giulia Marino, “Cité du Lignon”, in Catherine Courtiau (dir.) XXe- Un siècle d’architectures à Genève édité par Patrimoine suisse Genève sous la direction de Catherine Courtiau en 2009, pp. 440-441
This urban complex was singled out by the Xth UIA World Congress of Architects in Buenos Aires in 1969.
-
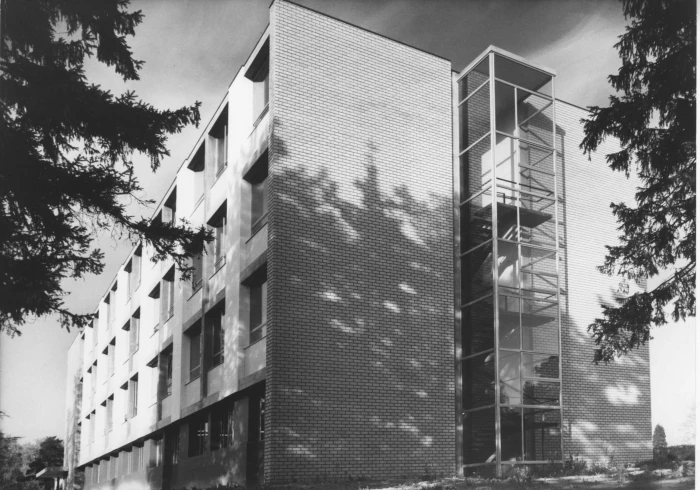
Battelle Institute
Founded in the United States, the Battelle Memorial Institute - an independent scientific research organisation - decided in 1951 to set up in Geneva in order to develop its activities across Europe. The following year it acquired a vast property on the outskirts of the city to establish its laboratories. The progressive urbanisation of the old estate spread the buildings along an orthogonal grid, the location of which preserved the patrician villa and the vegetation.
While all the buildings follow common principles of spatial flexibility and programming inspired by the development of research - point structure, removable partitions, visible networks - they differ architecturally. Built on the model of a first laboratory building that was destroyed, Building C (1957-1958) has a facade with load-bearing sections made up of powerful pilasters and thinner concrete columns, with core elements covered in yellow mosaic and topped with large aluminium bays inserted between them.
Building A (1960-1962), built shortly afterwards and comprising laboratories, offices, library, conference rooms and a cafeteria, looks like a long glass prism, raised above the natural terrain by means of a recessed base, under which a second low volume glides perpendicularly. As a symbol of Battelle’s golden age, together with Building D (1966 -1969) it forms an architecturally coherent ensemble in which the flatness of the exterior is predominant. Building F (1970-1972), the last to be constructed, inaugurated a new type of laboratory in which the spaces are streamlined on the basis of a distributive principle that duplicates traffic, in order to provide additional space in the centre. Larger in size, it features large concrete supporting frames on the facade that also serve to provide shade from the sun.
Yvan Delemontey, “Institut Battelle”, in Catherine Courtiau (dir.) XXe - Un siècle d’architectures à Genève : promenades, Patrimoine suisse Genève, Gollion, Infolio, 2009, pp. 202-203
-
 Images & people
Images & peopleBolliger, Bayerl, Lellouch, Portier et de Planta Architectes
In the autumn of 1986, Dominique Julliard retired and proposed to his partner Jacques Bolliger to extend the partnership by allowing Walter Bayerl, Marcel Lellouch, Pierre-Alain Portier and François de Planta to actively participate in the management of the firm.
On the occasion of his departure, Dominique Julliard publishes a brochure outlining the practice’s major projects. In his introduction, he writes: “To present 20 years of architecture is to tell you a story. From among many images that you all know, I can choose a few that illustrate perfectly the major projects that have driven us, those that make our research understandable, that allow us to revive the past in the lines of a sketch, that enrich our present.
Each of these images is characteristic of a moment in Geneva’s social life, with its beauty and egotistic spirit, its impulses and refusals, the powerful ideas for which we fought one day and which we rejected the next. And, beyond all these excesses, it is also characteristic of our profession as architects: to understand, love, act and transmit a living environment, conducive to human development.
Each of these images represents a few months or several years of work and enthusiasm, for a whole team that has learned solidarity and perseverance by pursuing the same goal.
Like the images, the teams follow one another. Today’s team is a symbol for all those who preceded it and passes the baton on to those who, in the years to come, will be one of the driving forces behind the city’s transformation.”
Excerpt from the brochure « 23 projets » edited by Dominique Julliard in 1986.
-
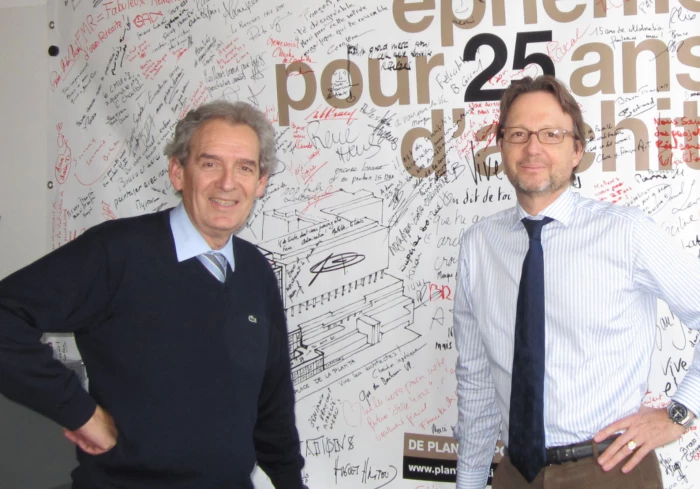 Renovation & transformation
Renovation & transformationde Planta et Portier Architectes
In 1996, François de Planta and Pierre-Alain Portier took over the management of the firm, and the company’s name became de Planta & Portier Architectes.
For more than 20 years, the company continued and developed its activity in the watchmaking world, in particular following an invitation contest won for the expansion of the Manufacture Jaeger-LeCoultre. As a result of this project, in the Joux valley, others were carried out for the Richemont group, such as the Geneva Haute Horlogerie Campus in Meyrin. During this period, the practice developed its specialization in the renovation and transformation of historic buildings.
Finally, after more than twenty years of waiting, the practice resumed the studies and successfully completed the construction of the University Medical Centre in Geneva.
-
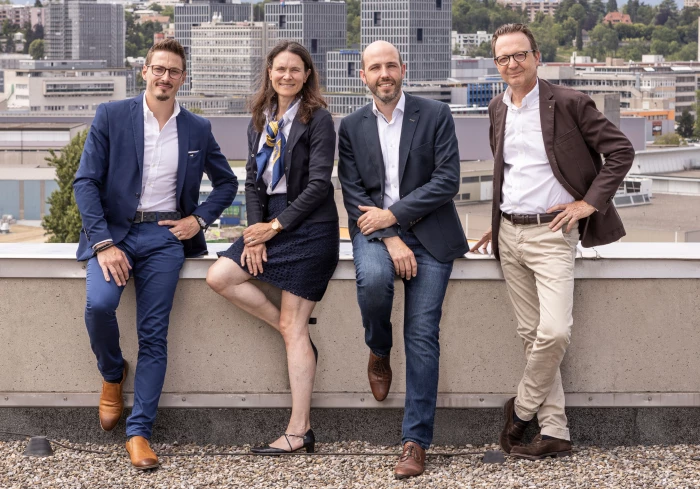 A new colleague
A new colleaguede Planta et Associés Architectes SA
Pierre-Alain Portier retires after more than forty years of activity in the firm, including 30 years as a partner. Caroline Chaix, Johann Leresche and Stéphane Chambat join François de Planta as partners. The company name becomes de Planta & Associés Architectes SA.
In more than a century of existence, each generation of Partners has testified to its ability to reinvent itself while ensuring the continuity of our firm's activities.

